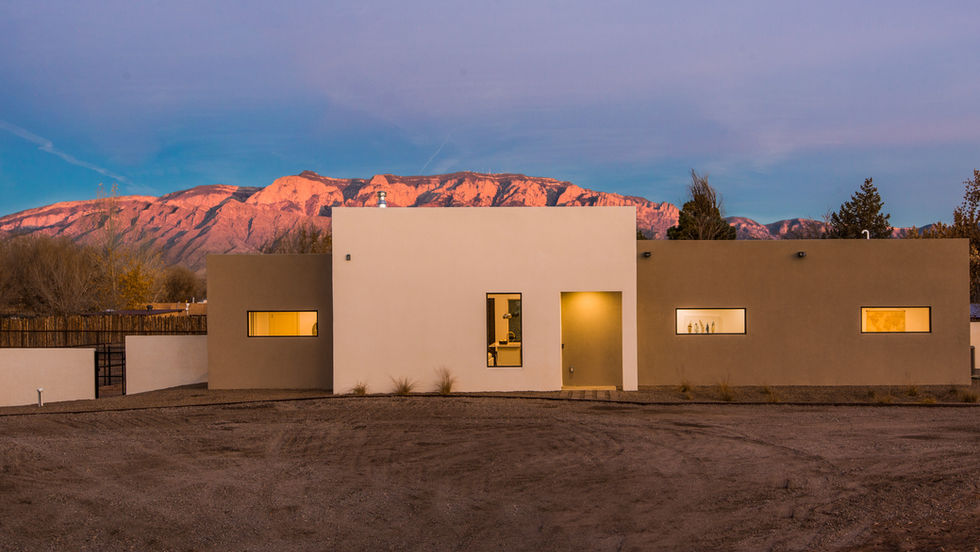Create Your First Project
Start adding your projects to your portfolio. Click on "Manage Projects" to get started
Old Church Custom Home Design/ Build
This design/ build project is a minimalist approach in home design. In collaboration with a local General Contractor, Amaya Design + Drafting played a major role in the construction phase. The floor plan minimizes corridors so that the 2,000 square feet of the home are maximized by the living spaces. Mountain views to the east are enjoyed by the large windows in the main living area open plan as well as by strategically sized and placed windows in two of the three bedrooms (includes Master Bedroom). The exterior forms are simple rectangular boxes stripped of decoration creating clean and modern yet sophisticated exterior and interior spaces. As many of our designs, Modern Japanese and Pueblo Style highly influence our decision making to create decluttered pure forms that are both conducive to relaxation and region appropriate (modern take on southwest style).





















